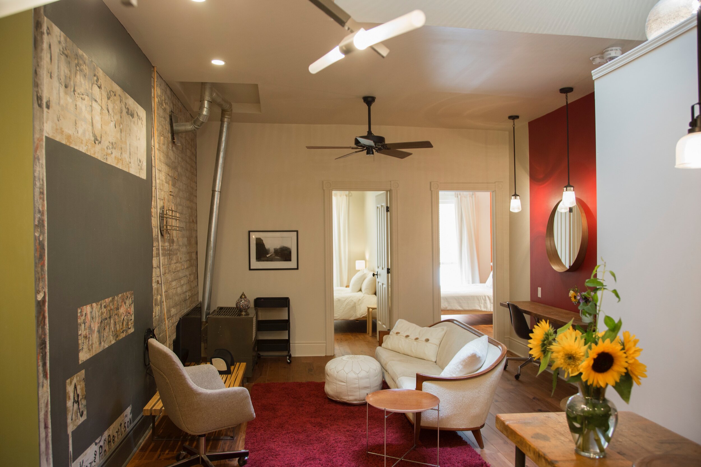
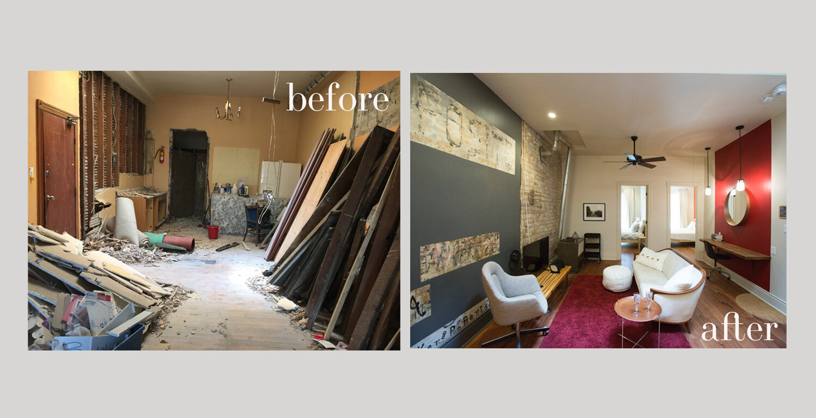
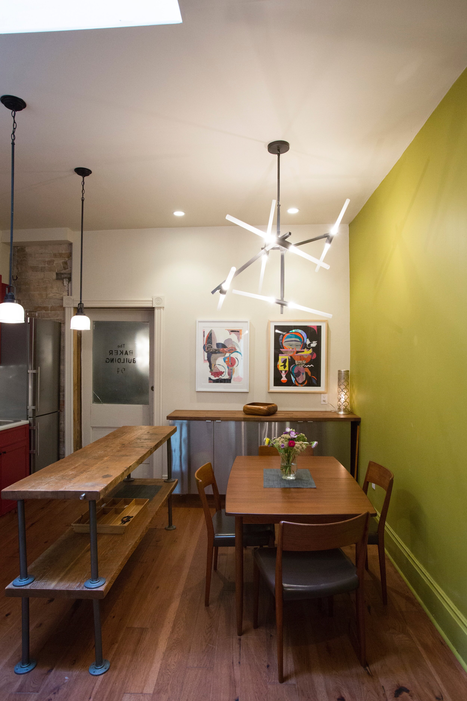
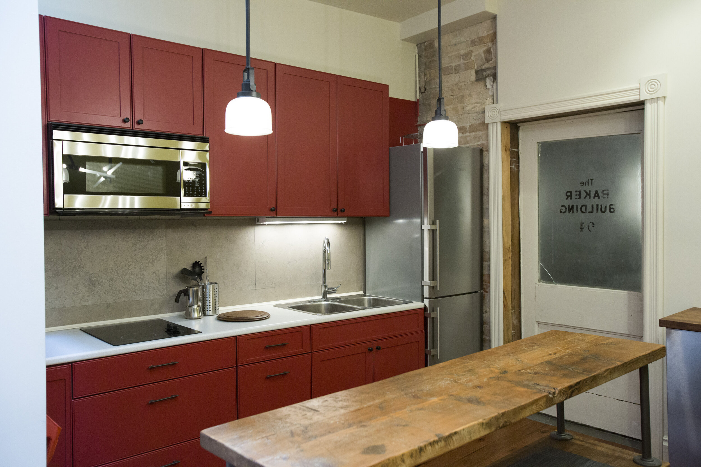
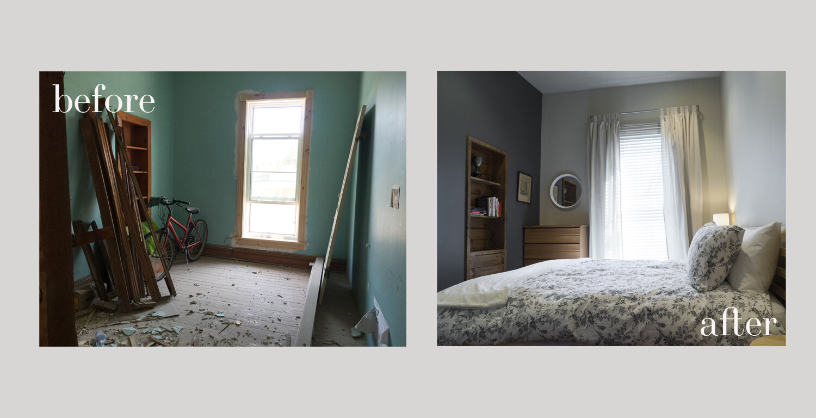
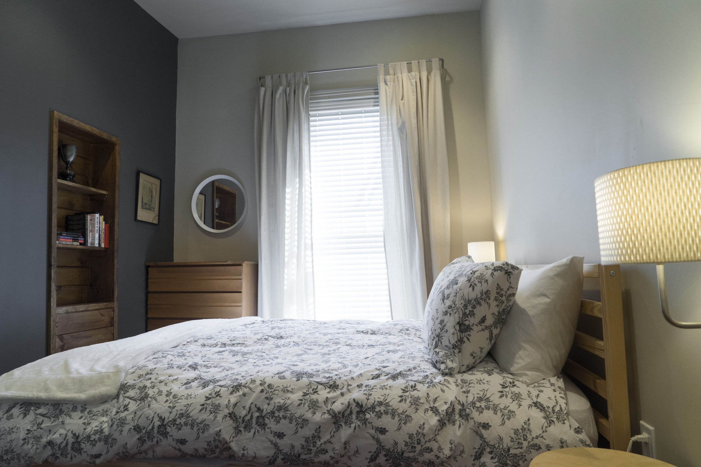
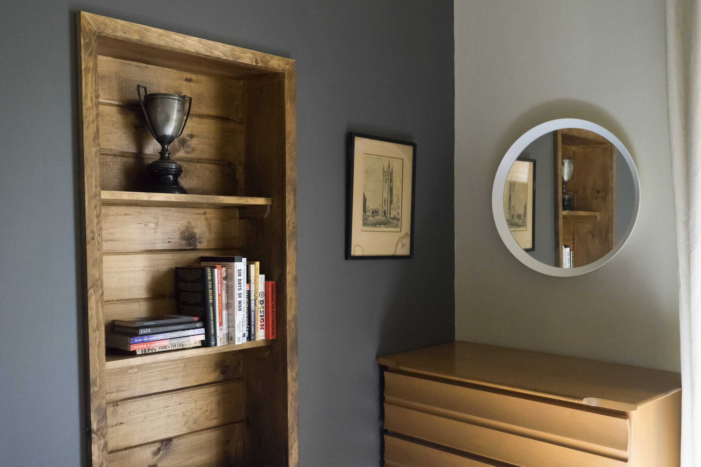
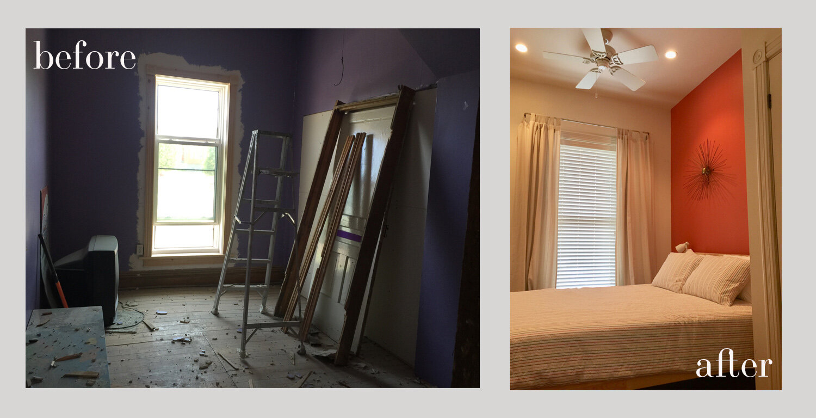
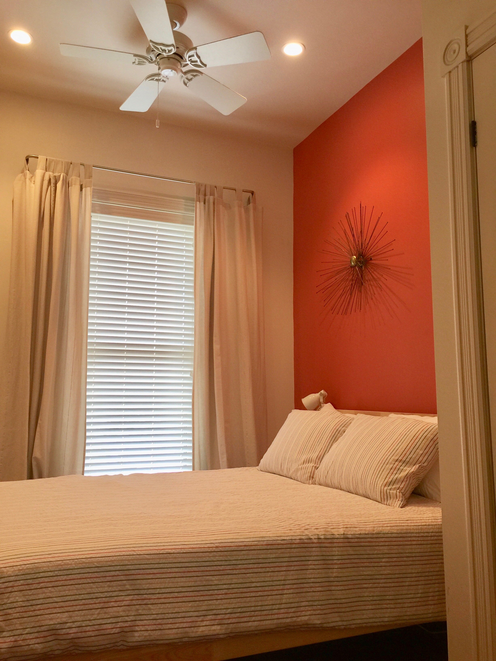
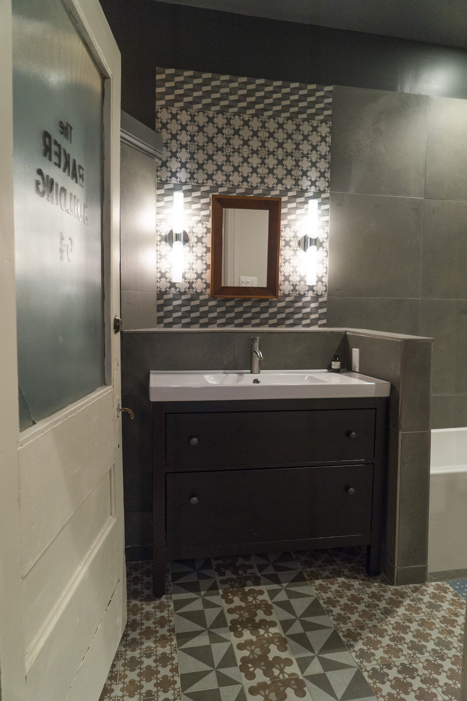
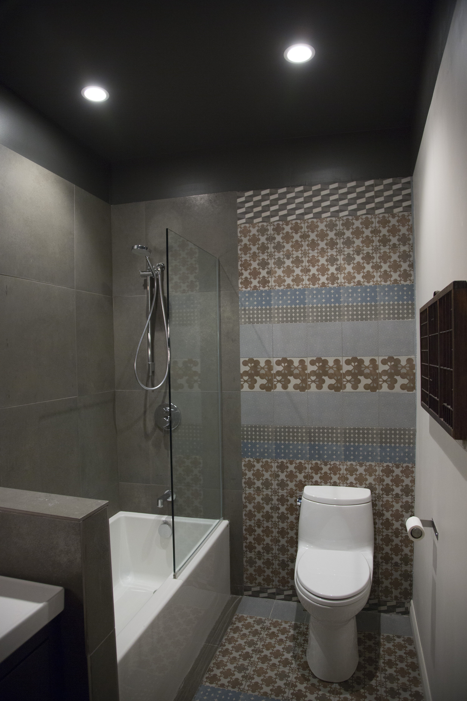
Another full gut job and this time, splurged on a hemlock floor and tiles designed by Patricia Urquiola. Used salvaged door from the original owner, Doctor Baker’s office - even though it is inside out and a little cracked. I can’t resits old thing - even left the old graffiti that previous occupants had not painted over. Added loads of lighting since there is only a big skylight in the main space. Constructed a built in side board from IKEA uppers and butcher block counter. And reclaimed wood island.

